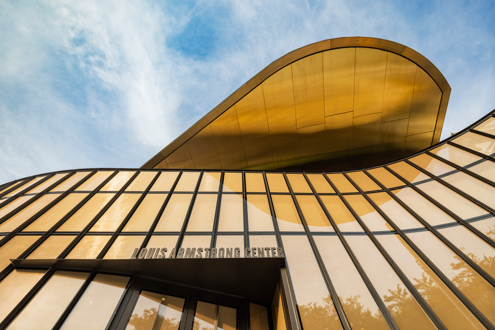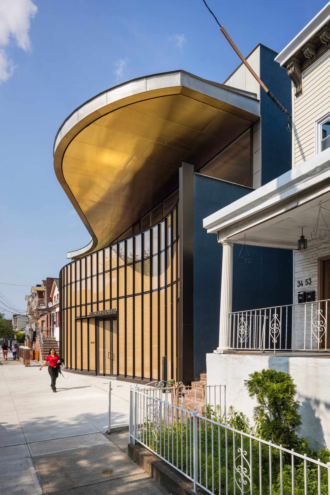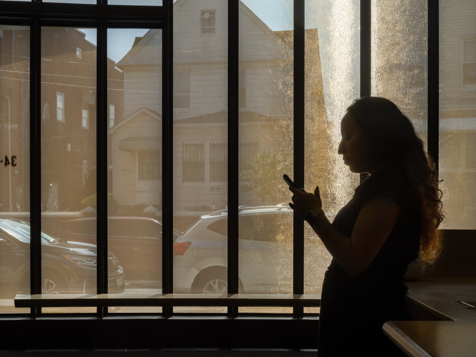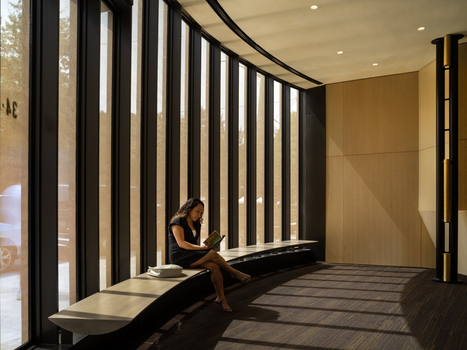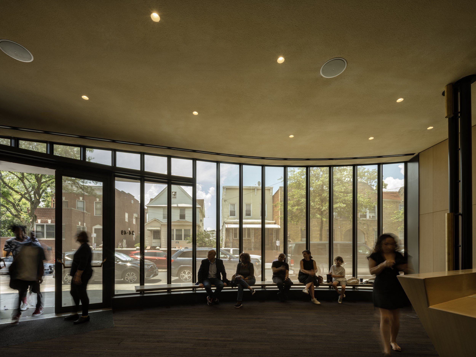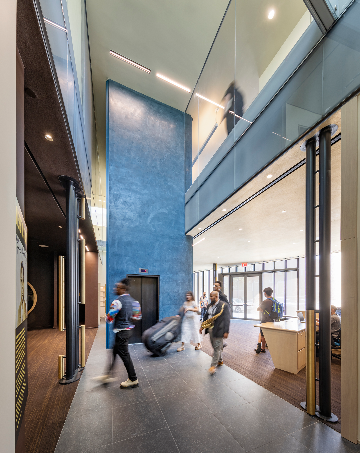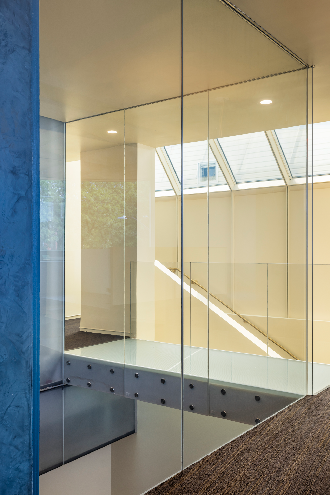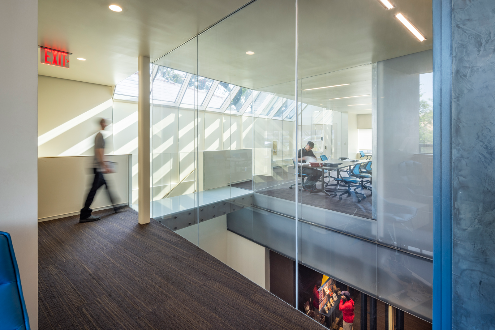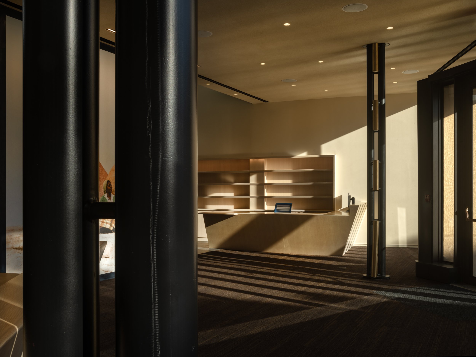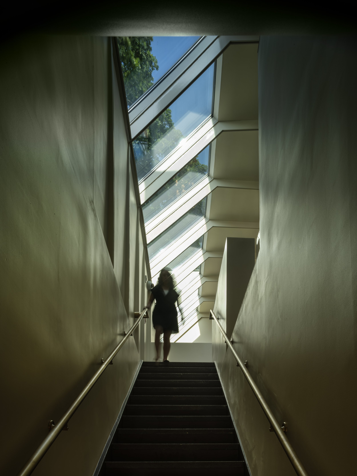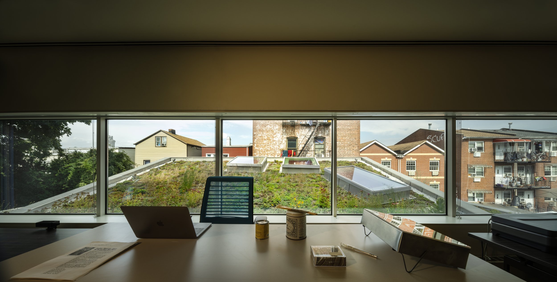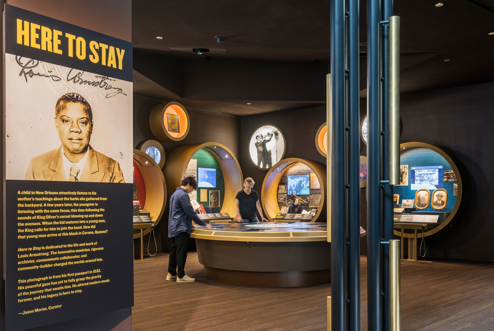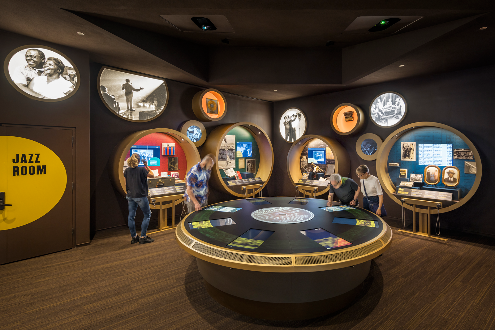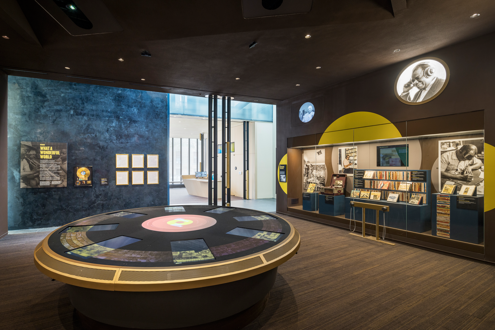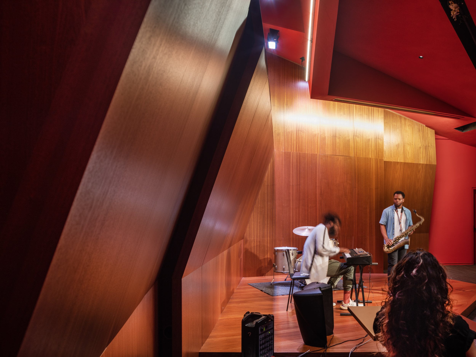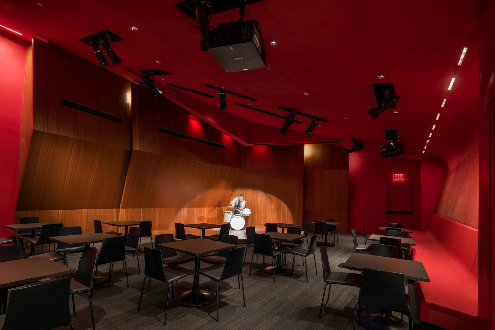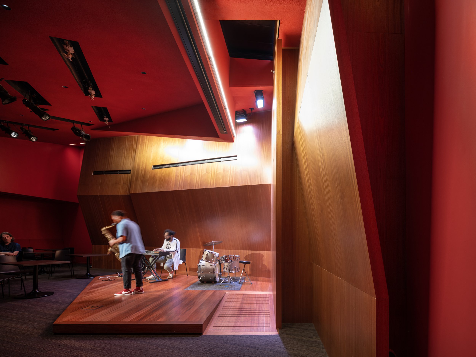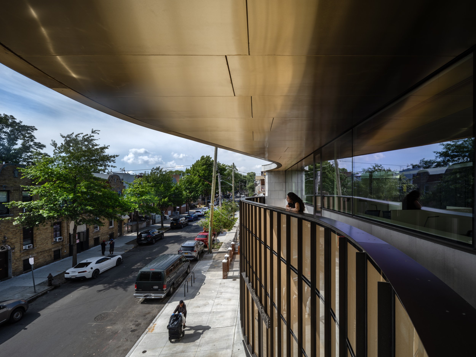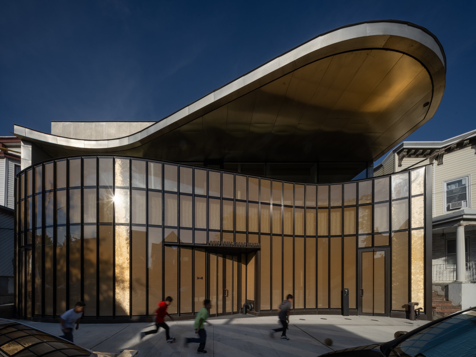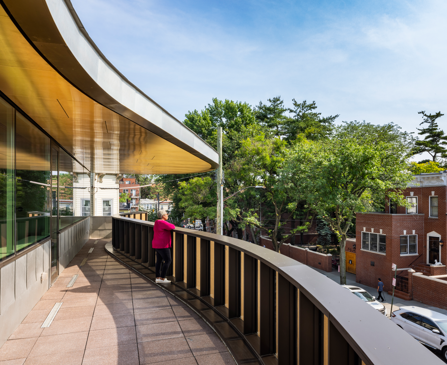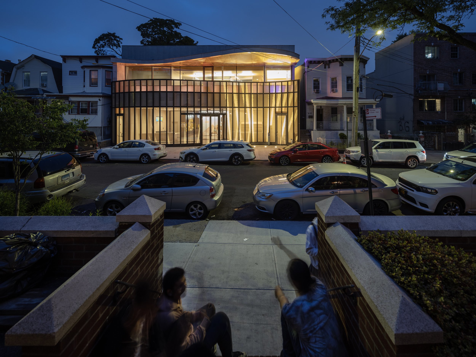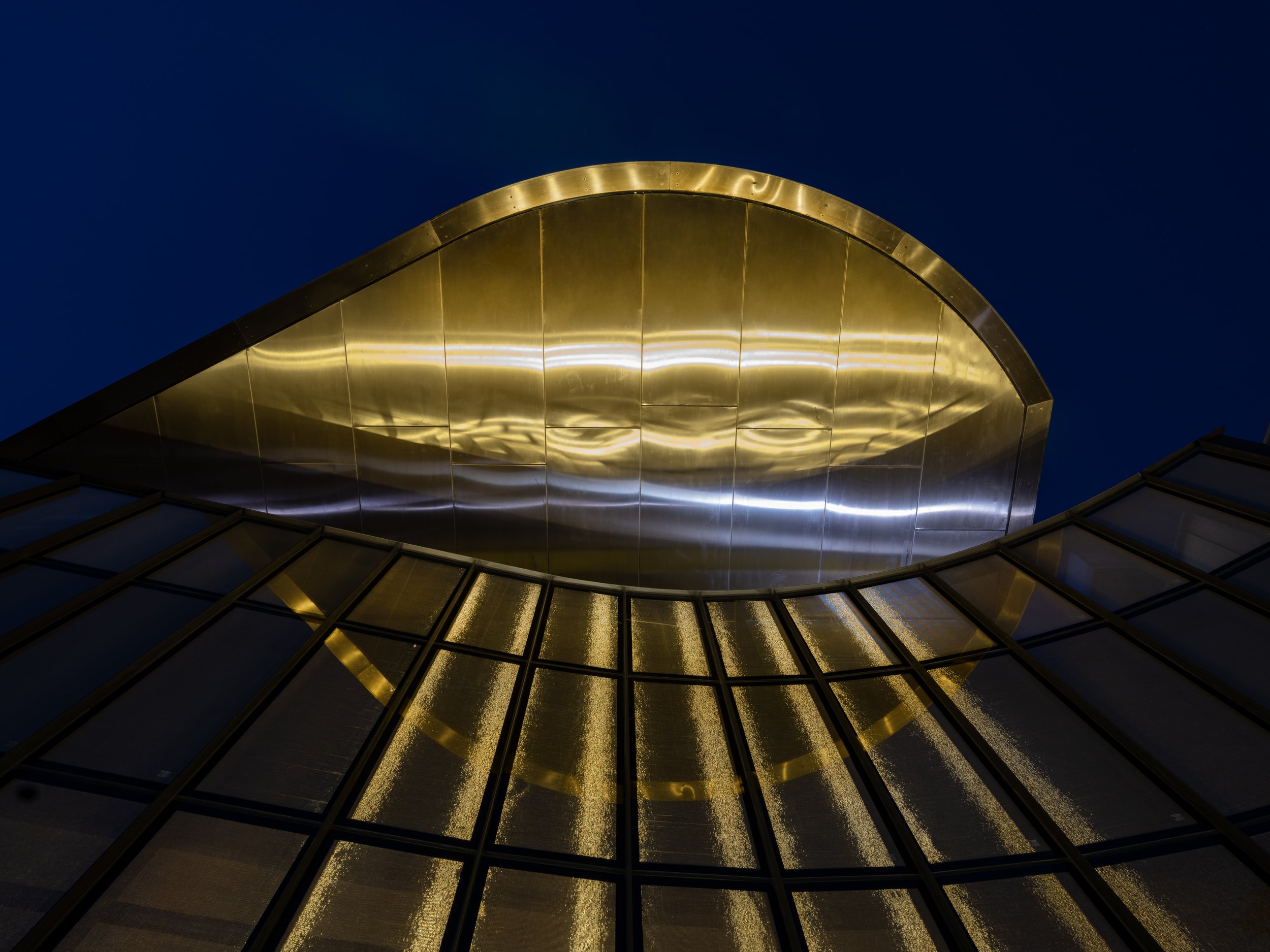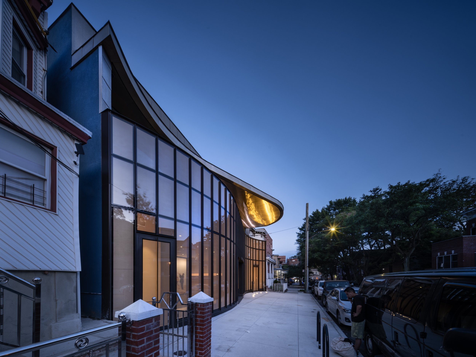Louis Armstrong Center (2023)
Photo © Albert Vecerka/Esto
Location: Corona, Queens, NY, USA
Clients: Dormitory Authority of the State of New York (DASNY), City University of New York (CUNY), Queens College, Louis Armstrong House Museum
Architect: Caples Jefferson Architects
Design Principals: Everardo Jefferson and Sara Caples
Project Architect: Michael Behrman
Structural Engineer: Severud Associates
MEP/FP/ Telecomm Engineer: WSP
Lighting Design, Acoustics and A/V: Arup
Interior Designer: Caples Jefferson Architects
Contractor: Paul J. Scariano, Inc.
Construction Manager: Hill International
Sustainable Design: Steven Winter Associates
Graphics and Exhibit: C&G Partners, Potion Design, Art Guild
Site Area: 5,000 sf
Building Area: 14,000 sf
Schedule: In the 17 years of this project, there have been stops and starts for rezoning and new appropriations. Occupancy in June 2023.
Proposed Budget: $13.6 million
Actual Cost: $16.45 million
Scope of Work: New LEED Silver building for offices, archives, visitor orientation, and musical performances
Legendary jazz musician Louis Armstrong was already world renowned when he and his wife Lucille purchased their house on 107th Street in Corona, Queens in 1943. At the time, Corona was a largely Black and working-class neighborhood, which was still one of the few in the country where a Black couple could buy real estate. It was, for Armstrong, a beloved place that was the first permanent home he had in his life.
After he passed in 1971, Lucille continued to live in their home and worked to ensure that it became a National and New York Historic Landmark. Lucille expressed the desire for the home and archives to become a museum honoring her husband. After Lucille’s passing in 1983, she willed the home and its contents to the city of New York, which designated the City University of New York, Queens College to shepherd the process. It took decades, but the archives became accessible in the 90s, and the house opened for public tours in 2003.
Today, the Louis Armstrong House Museum (LAHM) sustains and promotes the cultural, historical, and humanitarian legacy of Louis Armstrong by preserving and interpreting Armstrong’s house and grounds, collecting and sharing archival materials that document Armstrong’s life and legacy, developing programs for the public that educate and inspire, and engaging with contemporary artists to create performances and new works.
In order to expand the capacity of this relatively modest house museum, our firm, Caples Jefferson, designed a new visitor center to allow many more people to appreciate the legacy of Louis Armstrong, the man and the music. He was both down-home and revolutionary and this building reflects that. We wanted to keep the building at the scale of the modest neighborhood that he loved, while creating an urban precinct for his story and his music that welcomes in all visitors. The building is a golden beacon, by day and by night, that proclaims this genius who lived in our midst.
Located directly across the street from the existing house museum, the new building provides spaces that include an exhibit area, a live jazz room, offices, and archives with thousands of objects and recordings (Armstrong was a dedicated documenter of his own career). This new building establishes the final piece of the campus that now comprises the museum as whole; it includes the home itself, which reflects the personal values of Louis Armstrong, the garden, which serves as a place for gathering and a place for live performances, and the visitor center, designed as an interpretation of Armstrong’s music, where the public can learn even more about the icon that is Louis Armstrong.
In a neighborhood comprised of modest two-story houses, we wanted to keep the building in the scale of its surroundings, while creating an urban precinct that notes the singular work of the man whose music underlies so much of what we listen to today. We designed this project to simultaneously fit in and stand out – a paradox that reflects Louis Armstrong’s work as well.
Our first design move was to create a curving front wall and a canopy that curves as a counterpoint to mark this place where you find out about the man and his music. Visitors are welcomed by a large roof overhang – which creates an urban forecourt that defines the building in its neighborhood and invites people in.
The curving wall is actually a faceted flat-glass façade that utilizes metal fins – a lesson from Gestalt psychological theory – to create the illusion of curving. Within the glass, we placed a layer of woven brass mesh within the double-glazed units that reflects the neighborhood by day, and, at night, acts as a beacon to evening performances.
We took cues from the objects and colors that Armstrong surrounded himself with. The brass of his instruments appears in the woven fabric embedded in the glass, the underside of the undulating canopy, and in the incipits on the paired interior columns.
The curving building recollects both the rough jazz and the love of lyricism that were Armstrong’s leading achievements. Light, circulation, and reflections are fundamental to the interior architectural language. Daylight cuts in and out of exhibit spaces and research rooms, culminating in the Jazz Room where live musicians will open their rehearsals and performances to reveal the living legacy of Armstrong’s music.
Within the building, the visitor moves sequentially through greeting and exhibit spaces to reach the jazz room with its tilted roof plane (whose flowering green roof is viewed from the conservator's workroom) – it is a tall deep-red and mahogany music room that evokes the nightclubs where Armstrong originated so much of his sound. His legacy is honored not only by the many interactive exhibits, but by the live performances and open rehearsals that welcome the visitor in this culminating space.
A vast archival collection of recordings, manuscripts, and personal artifacts is housed on the second floor, along with a reading room for visiting researchers and offices for museum staff. With extensive use of green roofing and careful selection of ecologically sensitive materials, the building is designed to achieve a LEED-Silver rating.


